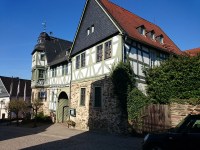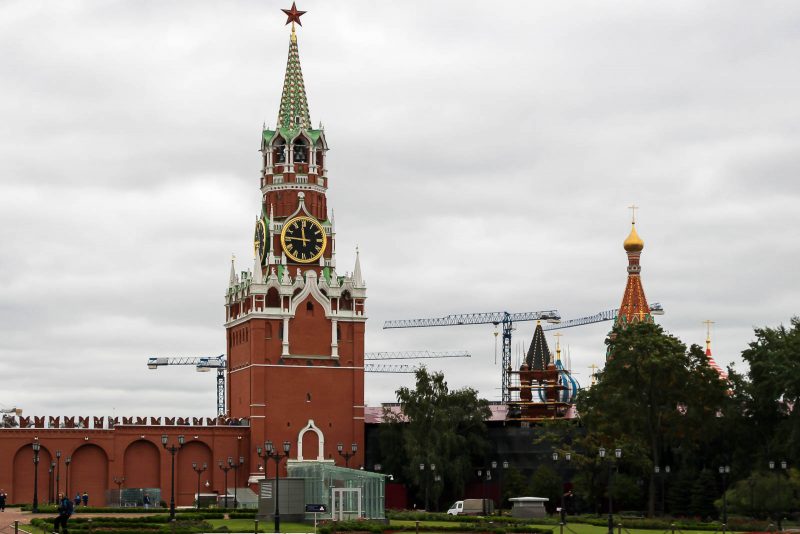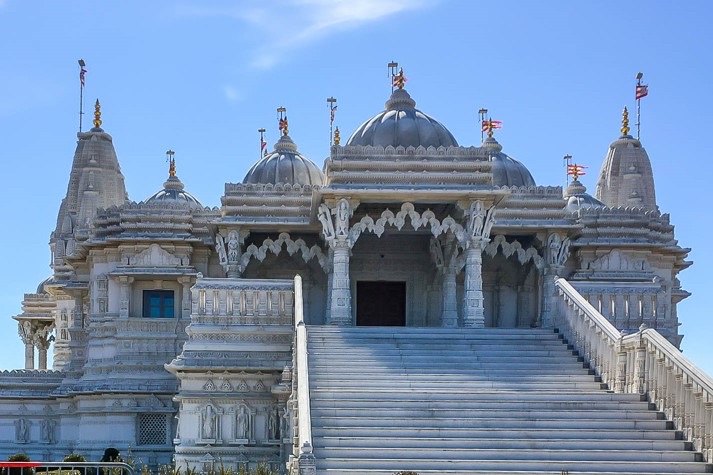Ein Fachwerkhaus is the German term for what could be considered a typical medieval building – a frame made of beams with the gaps filled with bricks and mortar. They are in many places in CZ, but it seems to me they are much, much more common in Germany. And Idstein is certainly full of them.
What I found most interesting is the fact that some houses were built from straight timber with precise symmetric angles and all the lines straight. And others had completely irregular beams incorporated in the frame, or they were slanted in different directions like they were drunk.
These all are beautiful buildings but I would not like to live in one of them. The hotel at which we resided was not timber frame house, but it was a very old building. This means there were no right angles anywhere and all the floors were wavy and sloped in different directions. I would not mid the odd angles much but I found walking on sloped and uneven floor slightly disconcerting and uncomfortable.
Not to mention the huge amount of work that has to be invested in maintaining these buildings.

























































